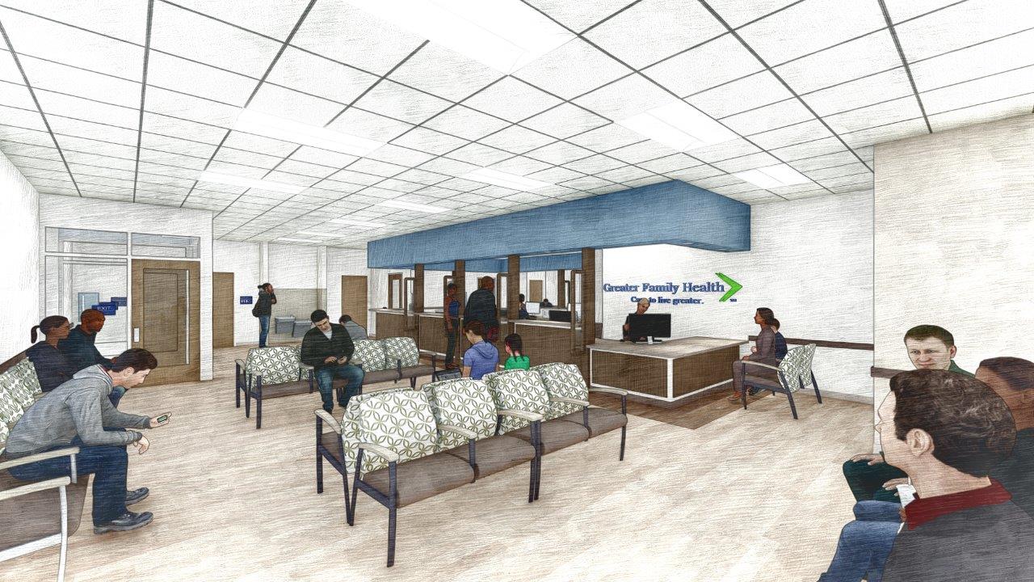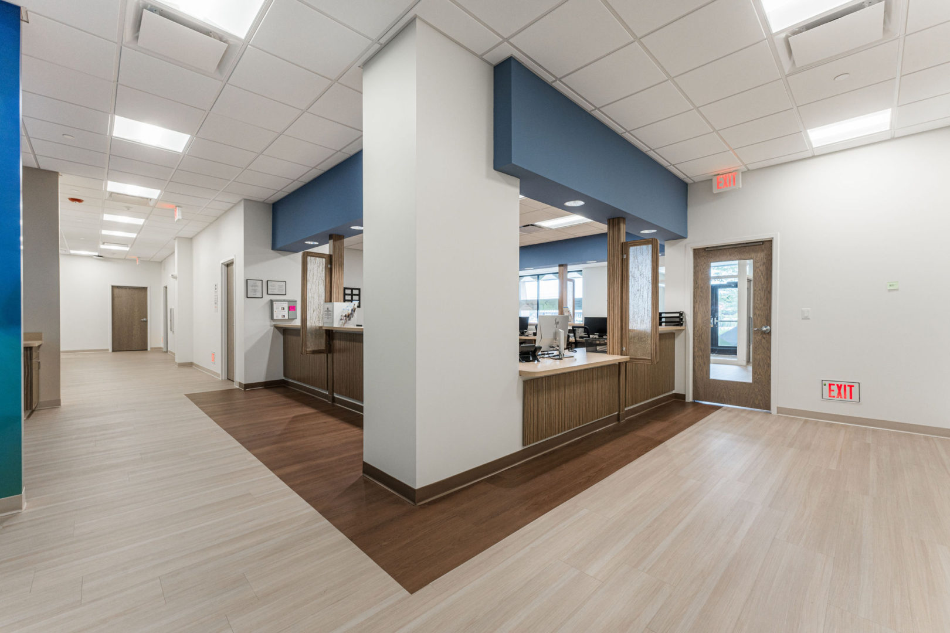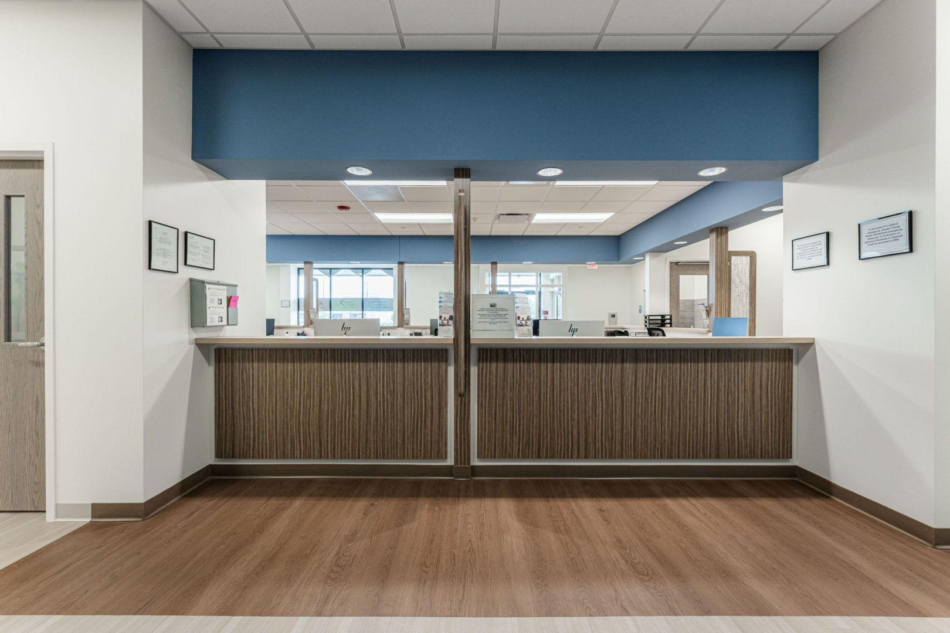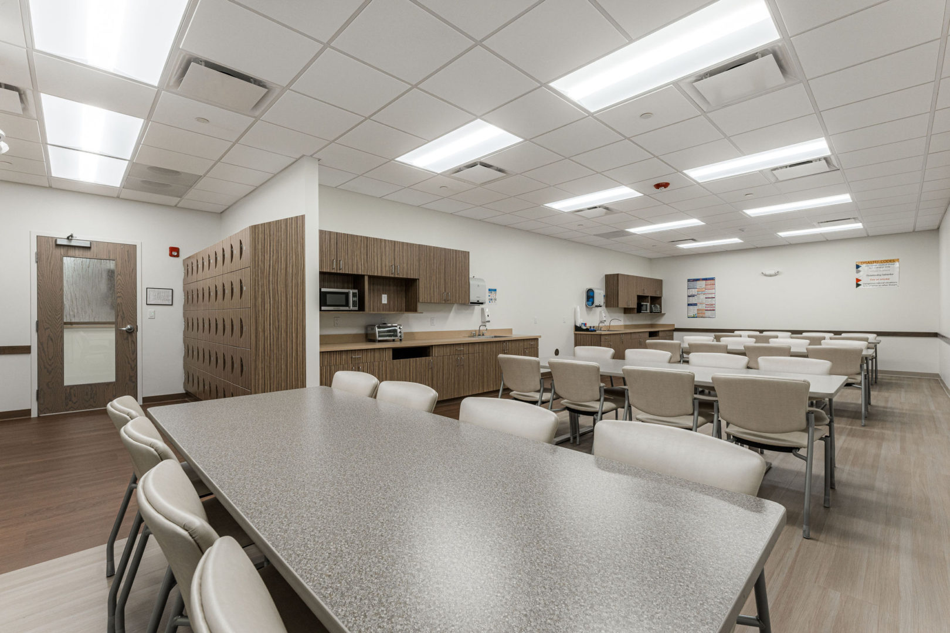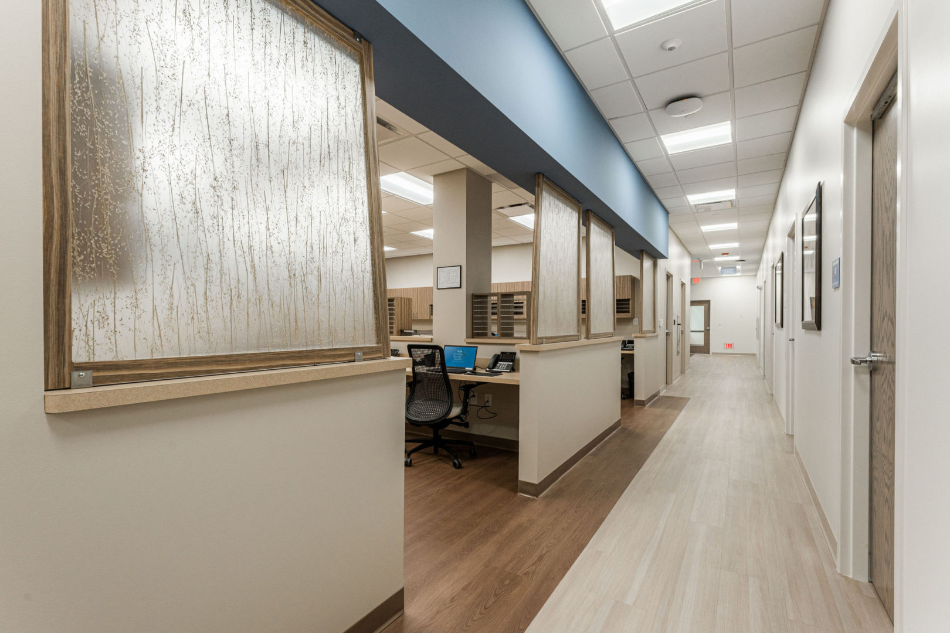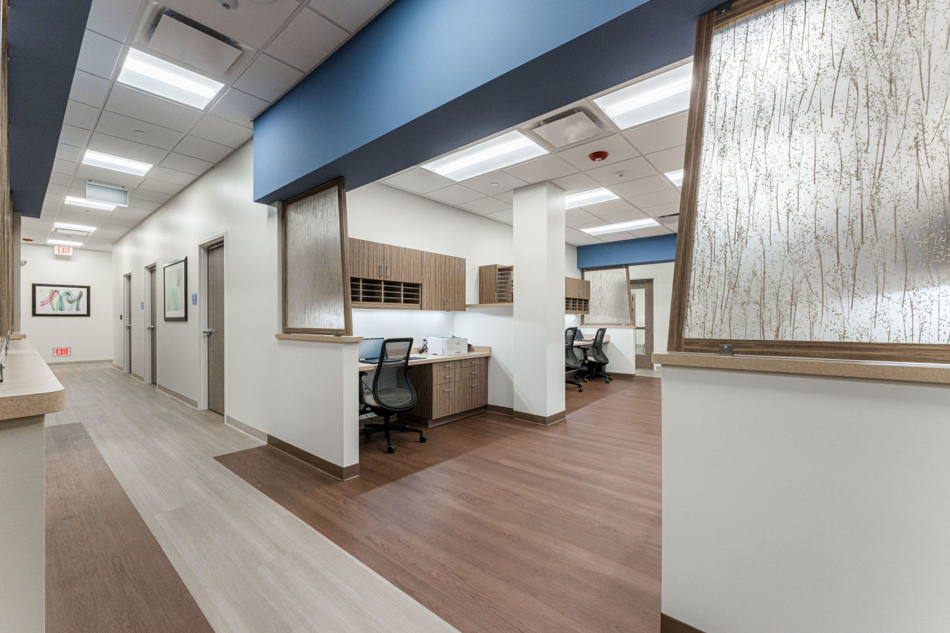Completed in 2022 this Health Center is one of Greater Family Health’s largest clinics at 10,255 S.F. Sharp Architects Inc. assisted the Owner in selection of the suite and determined that these two suites would meet their programmatic requirements. Both suites had to be fully demolished to create the new space.
New construction included a large Waiting Room, Check-in and Check-Out for (8) staff, (13) Exam Rooms, (2) Procedure Rooms, (2) Labs, and a Provider Charting space for (26) staff as well as Storage and other support spaces. The suite also stretched into a previously unused space to create a Break Room which will serve twenty-eight staff.
This project also included re-construction of the front façade with new brick and new aluminum storefront window system. These improvements rectified a patchwork of tenant changes over the past fifty years and helped to provide a clean, professional look for the clinic. The new clinic will be their eleventh clinic in the Chicago-land area.
Client: Greater Family Health
Project Size: 10,255 SQ. FT.
Completed: 2022


