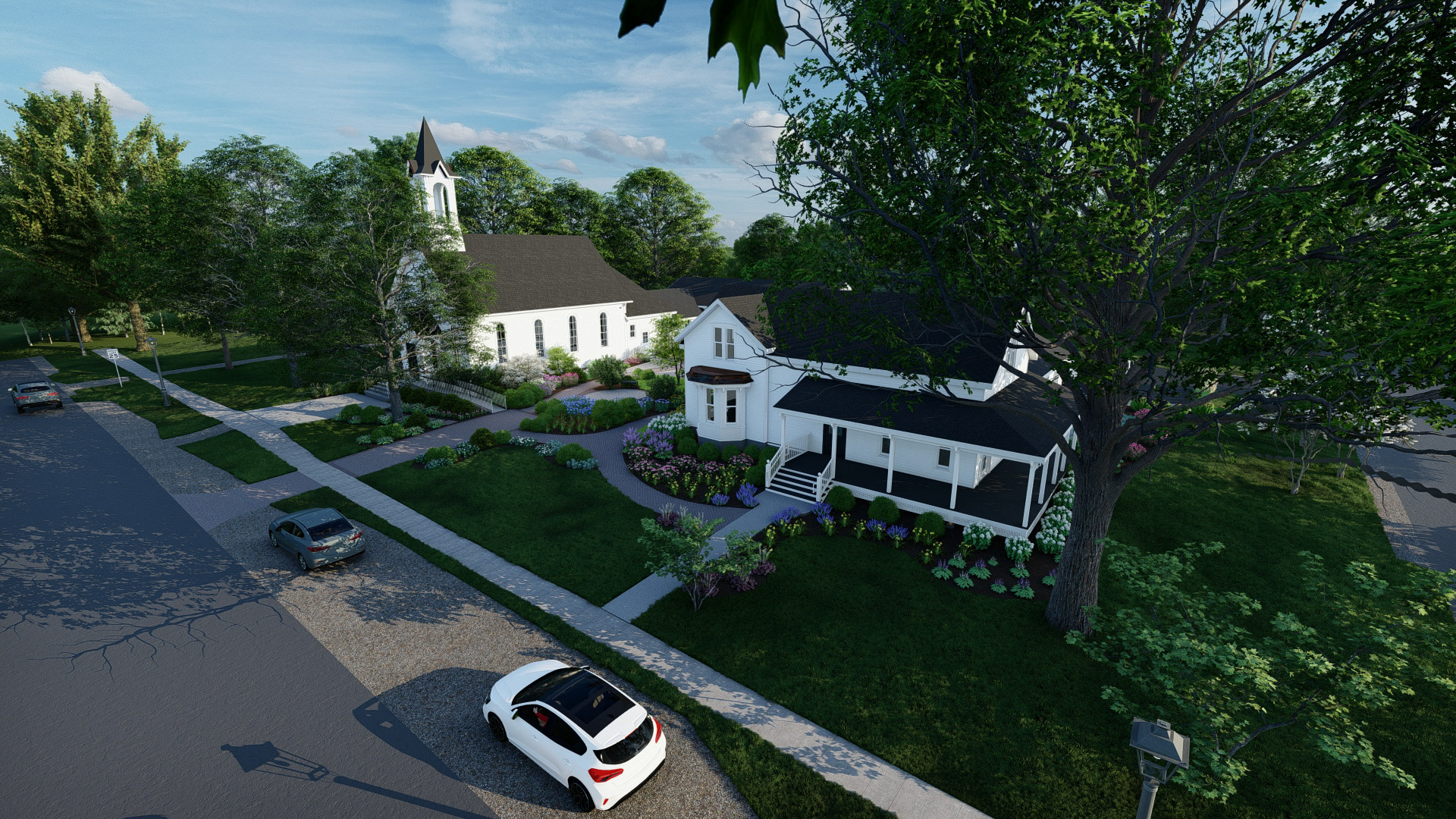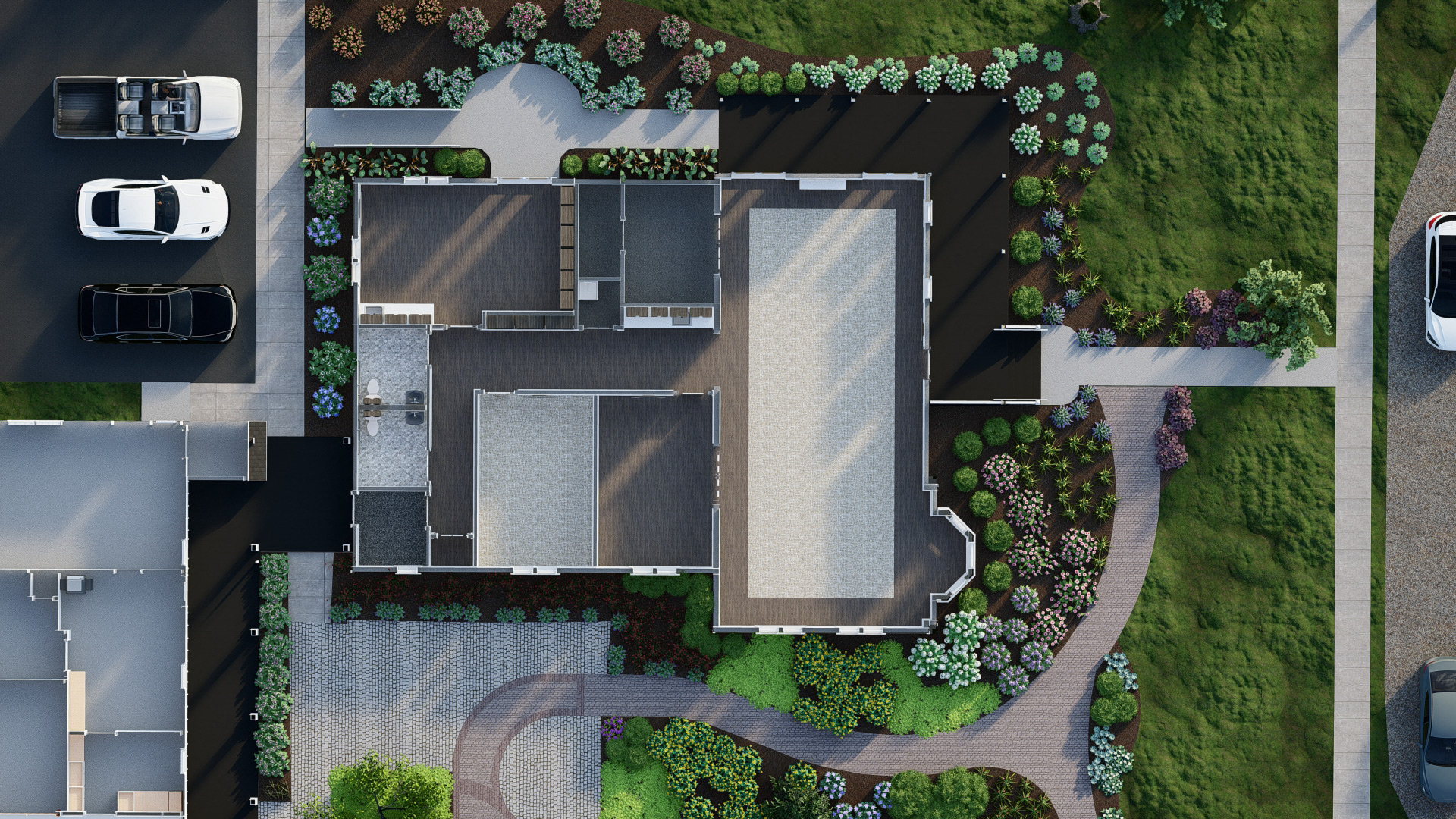Sharp Architects Inc. worked with Little Home Church to assess options for the existing Guild House which sits on their property. In the past, it had served as a classroom space for Sunday School and as a Nursery during church services. Originally built as a home for the local doctor in the 1880’s. The building was no longer structurally sound and faced expensive renovations that would not resolve the need for larger classrooms and handicapped accessible restrooms.
In light of these issues, we were tasked to design a new building that would meet the church’s programmatic needs and create a space that could be used by the entire community. It is also important that the new building fit with the historic scale of the neighborhood and the adjacent church.
The proposed building is a one-story, slab on grade structure with a wrap around porch highlighting the southeast corner. A window bay on the south side mimics the original building. Doublehung windows, lap siding, and trim complement the 19th-century history of the neighborhood.
Client: Little Home Church by the Wayside/UCC
Project Size: 2,583 SQ. FT.






