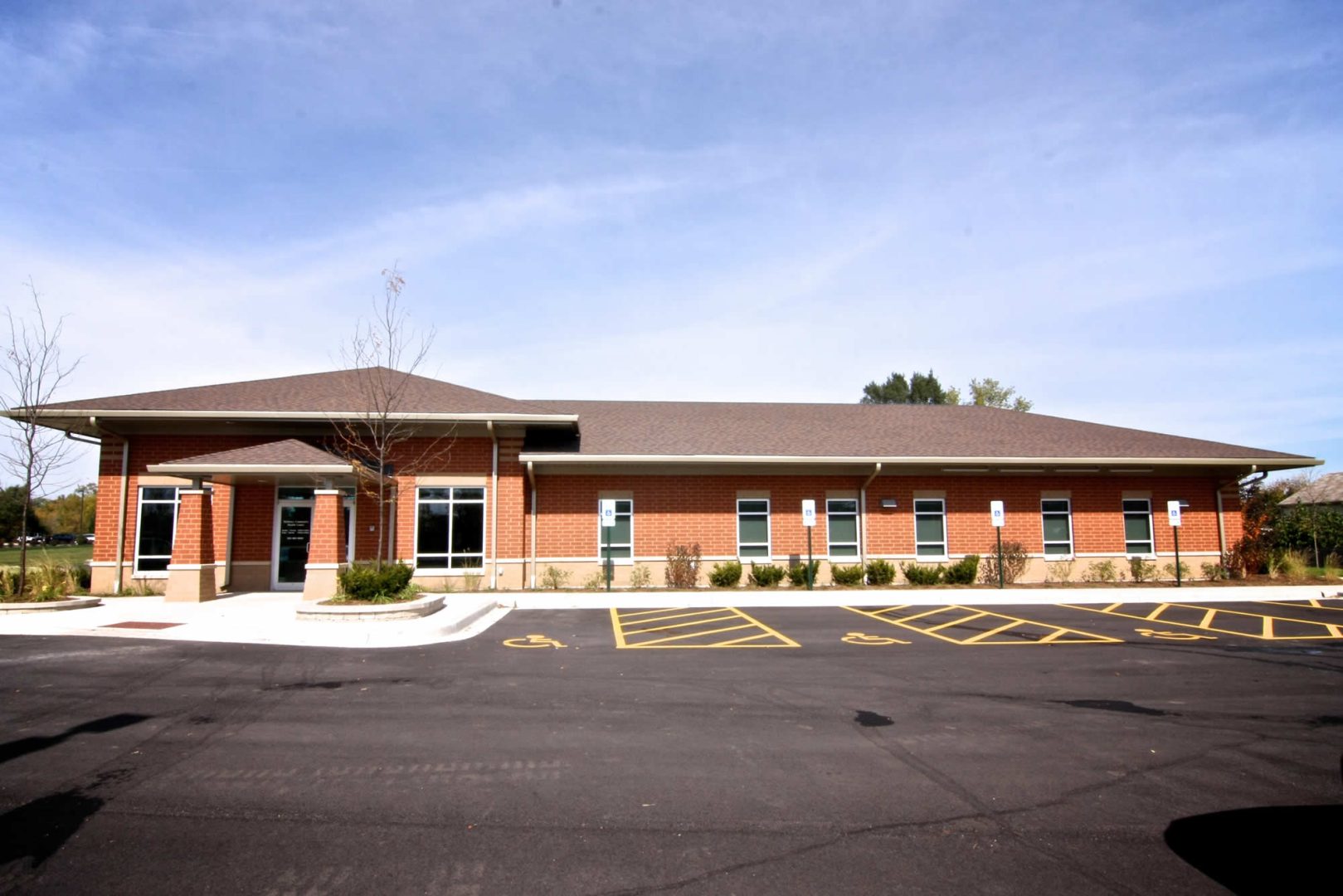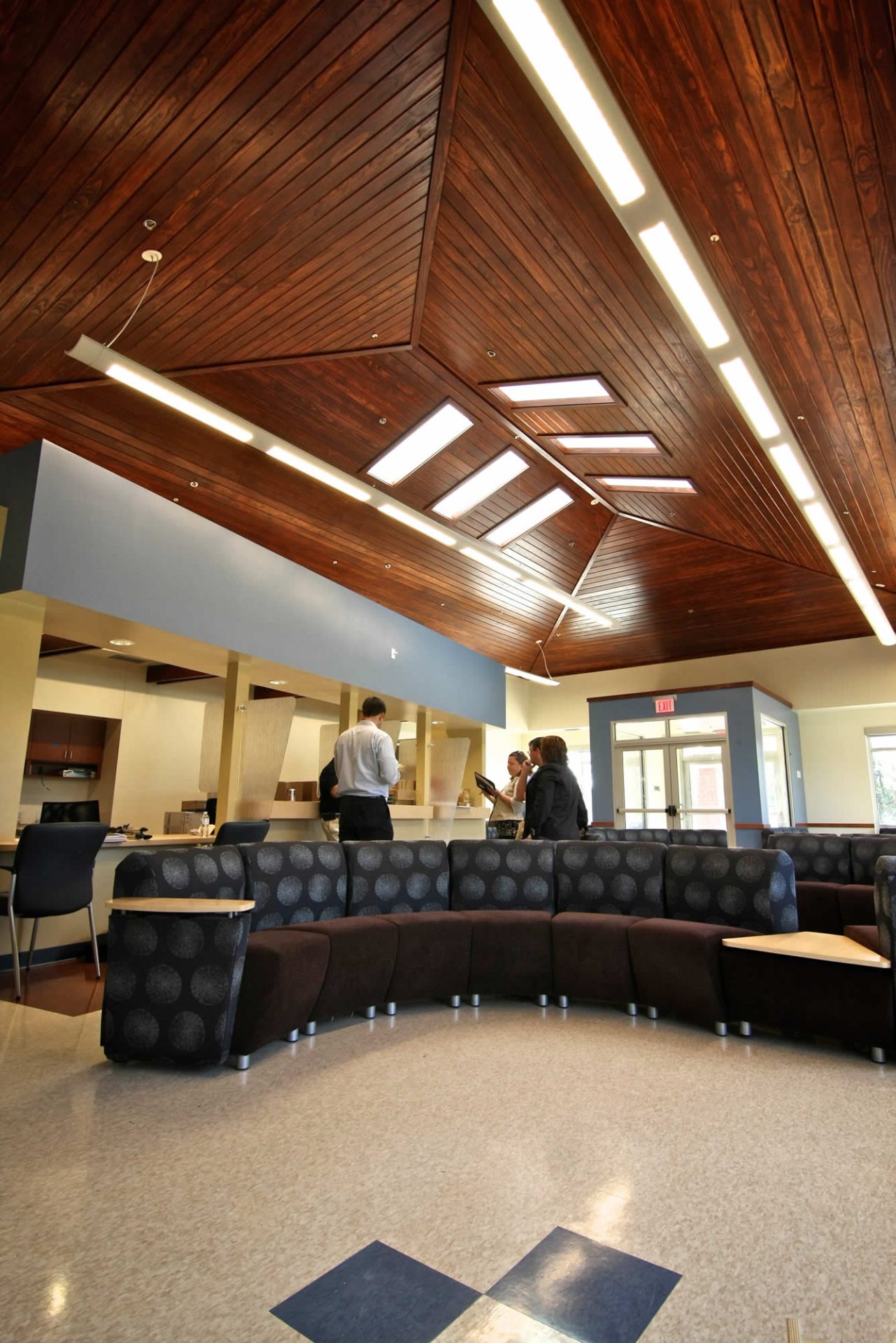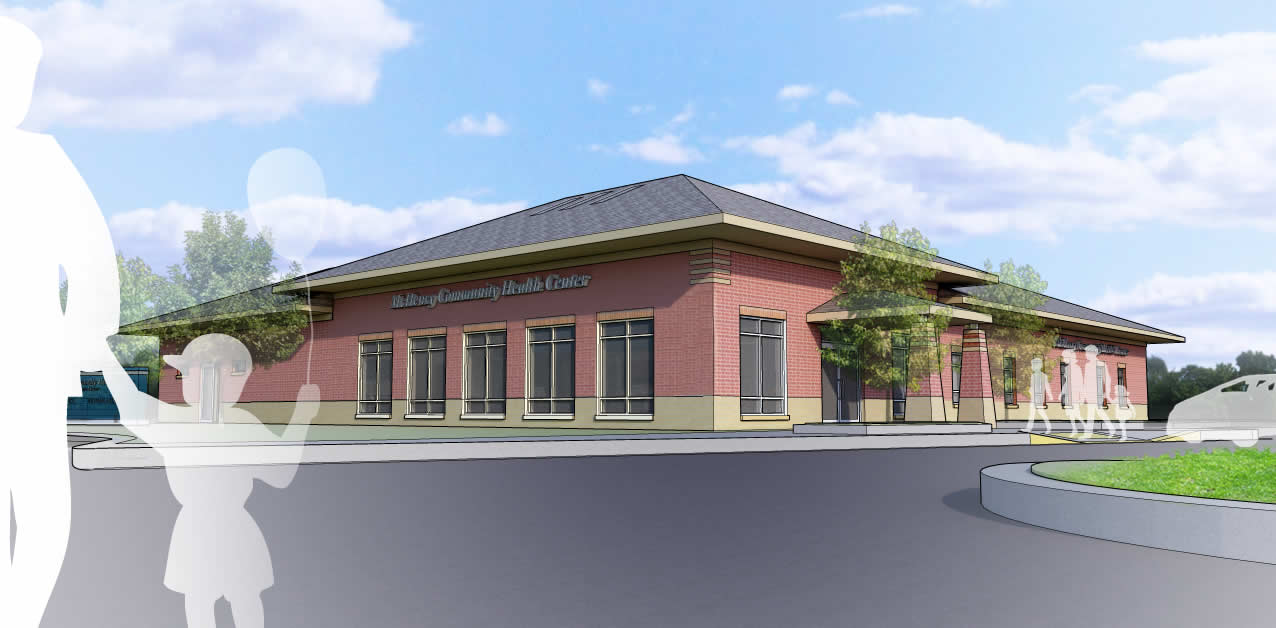The McHenry Community Health Center is a medical clinic building operated by operated by Greater Elgin Family Care Center, a not-for-profit organization. The new facility features a large reception and waiting room, fourteen exam rooms, along with laboratory and staff support spaces. The owner was fortunate to have received a grant for the construction of the building, with future maintenance and operating costs remaining their responsibility. Our design approach focused on creating a workplace that was comfortable and efficient for both staff and patients as well as reducing energy use and maintenance costs.
The building features:
- White 60 mil EPDM roof to reduce heat gain.
- R-49 insulation at the attic and R-19 insulation at the walls to reduce heat gain in summer and heat loss in winter.
- Wide overhangs to reduce solar heat gain.
- Window placement allows for natural light into almost every space of the building and to maximize light transmittance while minimizing heat gain.
- Lighting control systems to help maximize the use of natural light when available, reducing dependence on light fixtures.
- Occupancy sensors on light fixtures for exam and office spaces to reduce electricity consumption while rooms are unoccupied.
Client: Greater Family Health
Project Size: 8,660 SQ. FT.
Completed: 2011






















